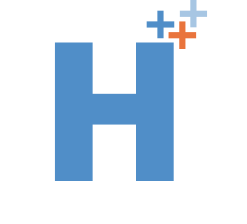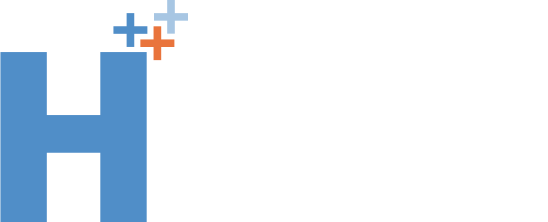Multi-equipment Installation Design

Multi-equipment and Multi-tool installation design for long term client in Everett, WA
This leading Aerospace company needed a design consulting firm to help provide design services for foundations, utilities, electrical and mechanical support for the installation of multiple tools and equipment at one of their building locations in Everett, WA.
How We Did It
Harris Group provided structural, mechanical, civil, power and communication services for the installation of multiple tools and equipment as they were identified at a wing center located on the client’s campus.
Harris Group provided phased design packages to support the construction schedule, allowing demolition to proceed before final design was completed. Material submittals were reviewed to support just in time delivery and rapid response to the contractor’s questions which prevented delays on fast tracked schedules. Incremental review meetings ensured that the client could provide input as the design evolved, making sure all client expectations were met.
Harris Group’s method for ensuring proper design of multiple individual projects, including meeting the design criteria and project requirements is our Project Management process. This process included Project Development, Execution and Quality Control and Monitoring. We believe the key to meeting the design criteria and project requirements for any project, is properly aligning the entire design team, including sub-consultants, fully to the client’s expectations in the early Project Development stage. This stage included Design Criteria Clarification, Creating the Project Plan and Project Kick-off.

We believe the key to meeting the design criteria and project requirements is properly aligning the entire design team.
Efficient engineering skills were utilized to provide complex solutions for foundation challenges on multiple gantries that were used in tandem and required precise installation.
Harris Group’s Structural team worked closely with the client and their equipment vendors to produce anchorage designs that were both constructible and cost effective while still meeting stringent code requirements. Our cross-discipline coordination for MEP design in close quarters provided a cohesive layout for the utilities within a support space for a specialized production line. The client and vendor requirements were analyzed and solutions that were presented allowed for optimal use of space. Architectural elements were reviewed for code compliance and safety.








































