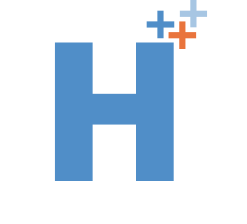Consolidated Rental Car Facility

MEP Design for LEED Certified Rental Car Facility for Seattle-Tacoma, International Airport
The Port of Seattle was in need of a new constructed Rental Car Facility (RCF) at Seattle’ SeaTac Airport to meet the current and future demands of the traveling public. The facility needed to be designed to support all airport-related rental car operations at on convenient location. The core goal of this project was to integrate sustainable practices into the design, including a stated objective to achieve the USGBC’s LEED “Gold” level certification.
The Port selected this facility as their first ever US Green Building Council’s Leadership in Energy and Environmental Design (LEED) certification. This type of facility is not a conventional LEED building and considerable innovation was required to meet this criterion.
How We Did It
Harris Group’s collaborative design process provided the Port with MEP and communications designs that maximized leasable space, provided high energy efficiency, and allows for future expansion while qualifying for a significant rebate from Seattle City Light.
Harris Group provided electrical, communications/IT and mechanical design services for LEED Silver Certified five-story 2.1-million-square-foot rental car facility at the Seattle-Tacoma International Airport. Design included power distribution (medium and low-voltage), lighting (interior and exterior), DDC system, HVAC, fire protection, plumbing, and communication/IT systems (telephone, Wi-Fi, fiber-optic backbone).
Harris Group coordinated ongoing meetings and discussions with all stakeholders and provided detailed presentations at milestones. Collaboration with over 10 different rental car agencies during design of common utility infrastructure required extensive design coordination and incremental collaboration and buy-off by all. The remote facility required direct interface with many of the systems within the main terminal. Maximization of tenant lease space was critical, requiring creative solutions to equipment locations while using compliance with code and maintenance clearances.

Harris Group coordinated ongoing meetings and discussions with all stakeholders and provided detailed presentations at milestones.
The design consisted of a tensioned concrete parking garage structure on four levels topped with a fifth level for a customer service center and an electrical and mechanical mezzanine.
Additionally, Harris Group completed programming and conceptual design for the fire protection. An extremely large floorplate required design to address the inherent system losses and higher cost associated with long utility runs. Mechanical/Electrical/Plumbing (MEP), and communication system infrastructure needed to be sized to minimize reduction in leasable space.
The design included development of a campus-style distribution system design combined with localized individual systems. Space allocations for MEP and communications systems were established early in the design. There was extensive participation in the process of establishing the LEED credits and participation in the early design charrettes.







































